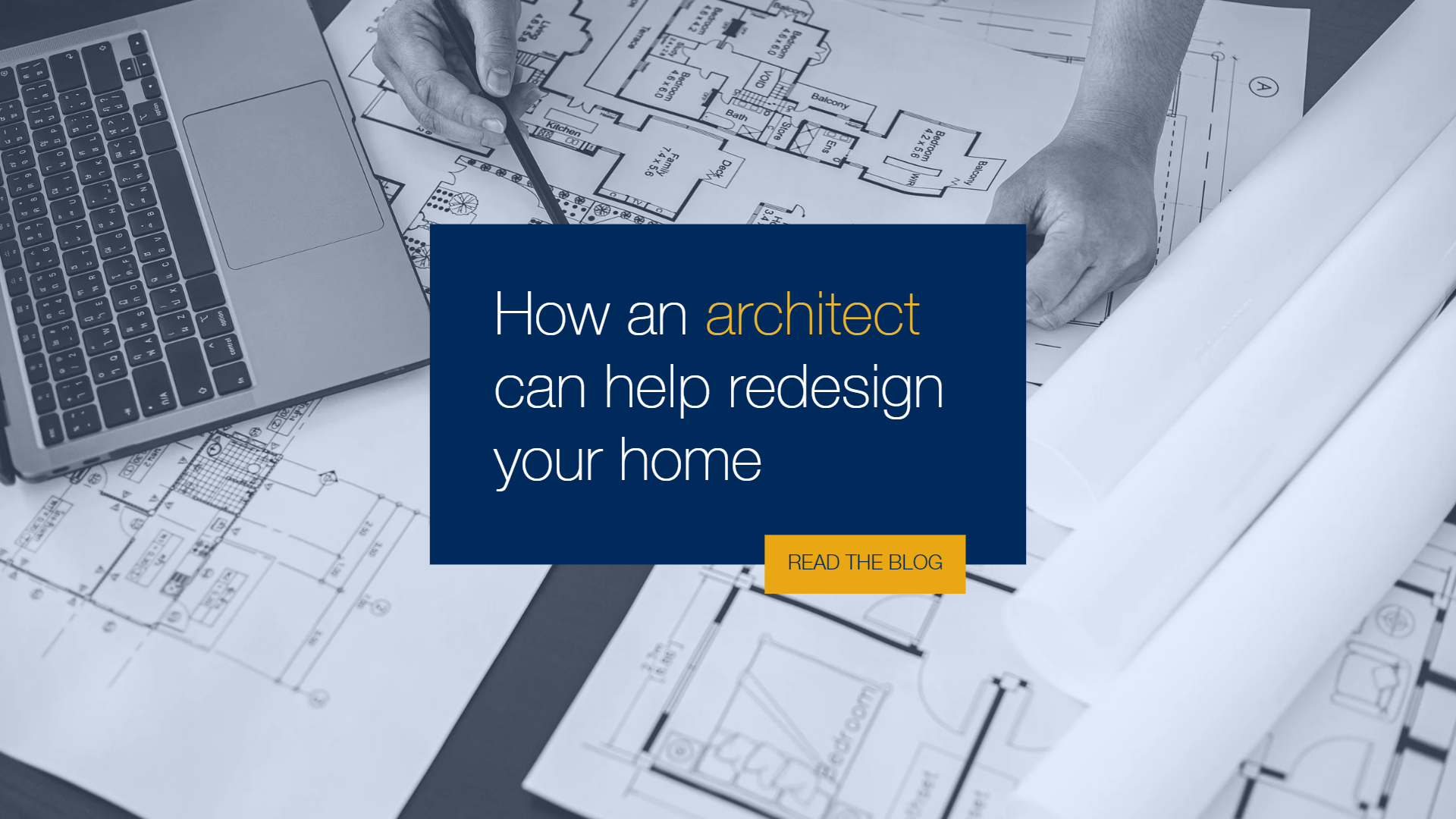How an architect works with you on extending or redesigning your home
Subscribe to newsletterThinking of extending or redesigning your layout in your new home?
Need an idea on what an architect does?
- Meeting at the property to discuss budgets and the homeowner's likes, needs, wants and their wish list. This needs to be booked a month in advance.
- The architect measures the property to draw current house plans.
- The architect produces maybe three concept designs in line with the project brief based on discussions with the client.
- The client discusses these and chooses the preferred option.
- The client receives the first set of drawings for review and comment.
- Following feedback, the architect produces a proposal which takes into account the comments and then sends them again for a final review and discussion.
- The design and layout are agreed, subject to minor amendments from the client, local authority or building control.
- If planning permission is required and the work is not able to be carried out under Permitted Development, the next stage is to prepare all necessary architectural documentation for the planning application and submitted.
- The architect would liaise with the Local Authority and address any concerns they might have. They will amend plans if necessary to ensure that your project stands the best chance to get planning approval.
- Once approved next is the preparation of technical specification of works and drawings. This stage in the process itemises exactly what the contractor should be pricing for and ensures that all specific products/ finishes/ requirements are included or separated out of the works, so it is clear to contractors what they should be pricing for. Drawings are suitable for both pricing and building regulations.
- A building control officer and a structural engineer are appointed to support the work, quotes can be sourced.
- Next is the Building Regulations plans sign off, a structural design and calculations and a completed set of architectural drawings and a technical specification.
- The building can commence, and the architect will be available for queries by email until complete.
In 2022 for an average size detached house extension and remodel, the full architect's fees including paying for planning permission, building regulations and a structural engineer etc would be around £9,000. This is very approximate.


